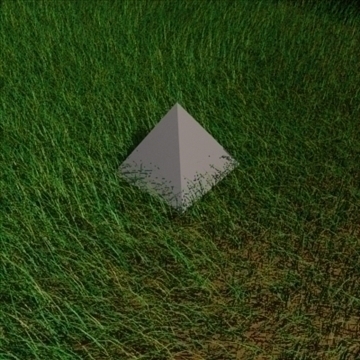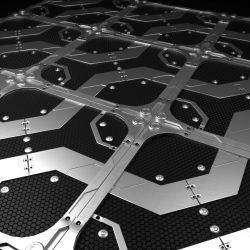Showing all 2 results
3D Models of Floors on Flatpyramid.
Floor – the interior of a room or room, serving as a base, the floor between the lower floor or basement.
During the construction of modern buildings, a concrete slab serves as a floor in the rooms, serving as a divider between floors. Thus, its lower part becomes the ceiling, the upper – the floor of the upper floor. In addition to performing the function of separating floors, the floor is also a support for furniture.
Since during the construction it is not always possible to ensure an even joint of the plates (mechanical damage during transportation or installation), after putting the object, it is possible to observe uneven and embossed protrusions on the floor surface. For this purpose, various methods of eliminating these defects are used.
The main purpose of the floor screed is to level the surface on which the floor is laid. According to the decades-old plate manufacturing technology that serves as the basis for floors in serial panel houses, they are made smooth on one side only – the one that will become the ceiling of the lower apartment. The side to become the floor is always uneven, with hillocks and hollows, often the ends of the bars of metal reinforcements stick out of it. In addition, differences in the level of the floor in an apartment often reach 10 cm. It is impossible to lay a high-quality coating on such a surface.

